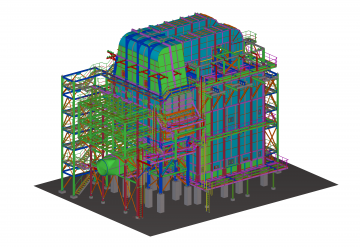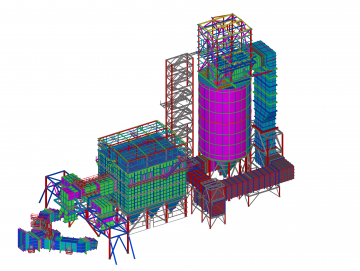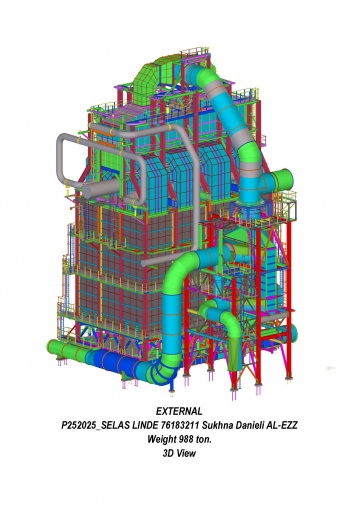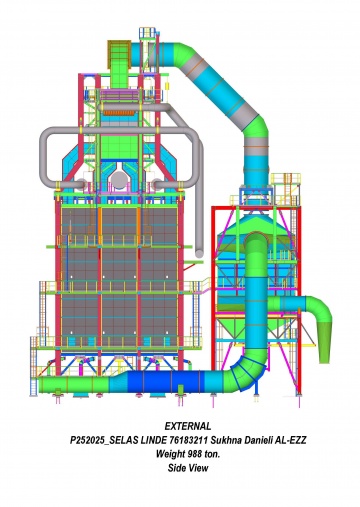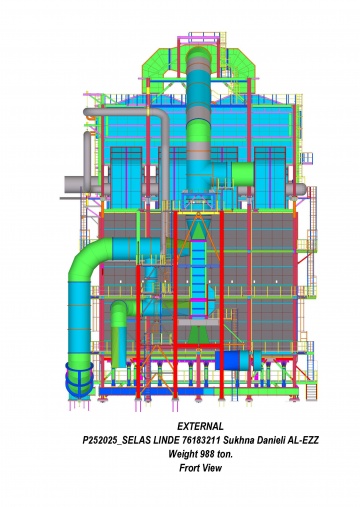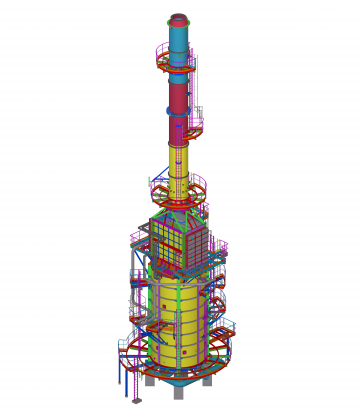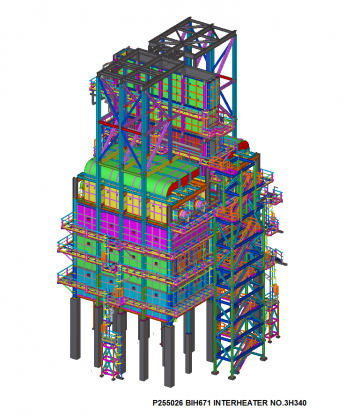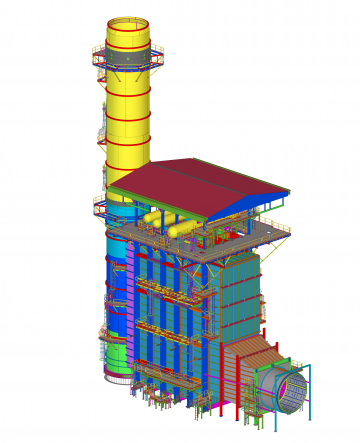project referen >
Design and Engineering Drawing
Design and Engineering Drawing
"Design Drawings" shall mean the drawings and other documents based on the Master Plan and the Conceptual Design Documents that illustrate and describe the refinement of the design of the Project to be constructed as part of the Project, establishing the scope, relationships, forms, size and appearance of the Project and the improvements to be constructed as part of the Project by means of plans, sections and elevations, including specifications that identify major materials and systems and establish in general their quality levels.
project reference

